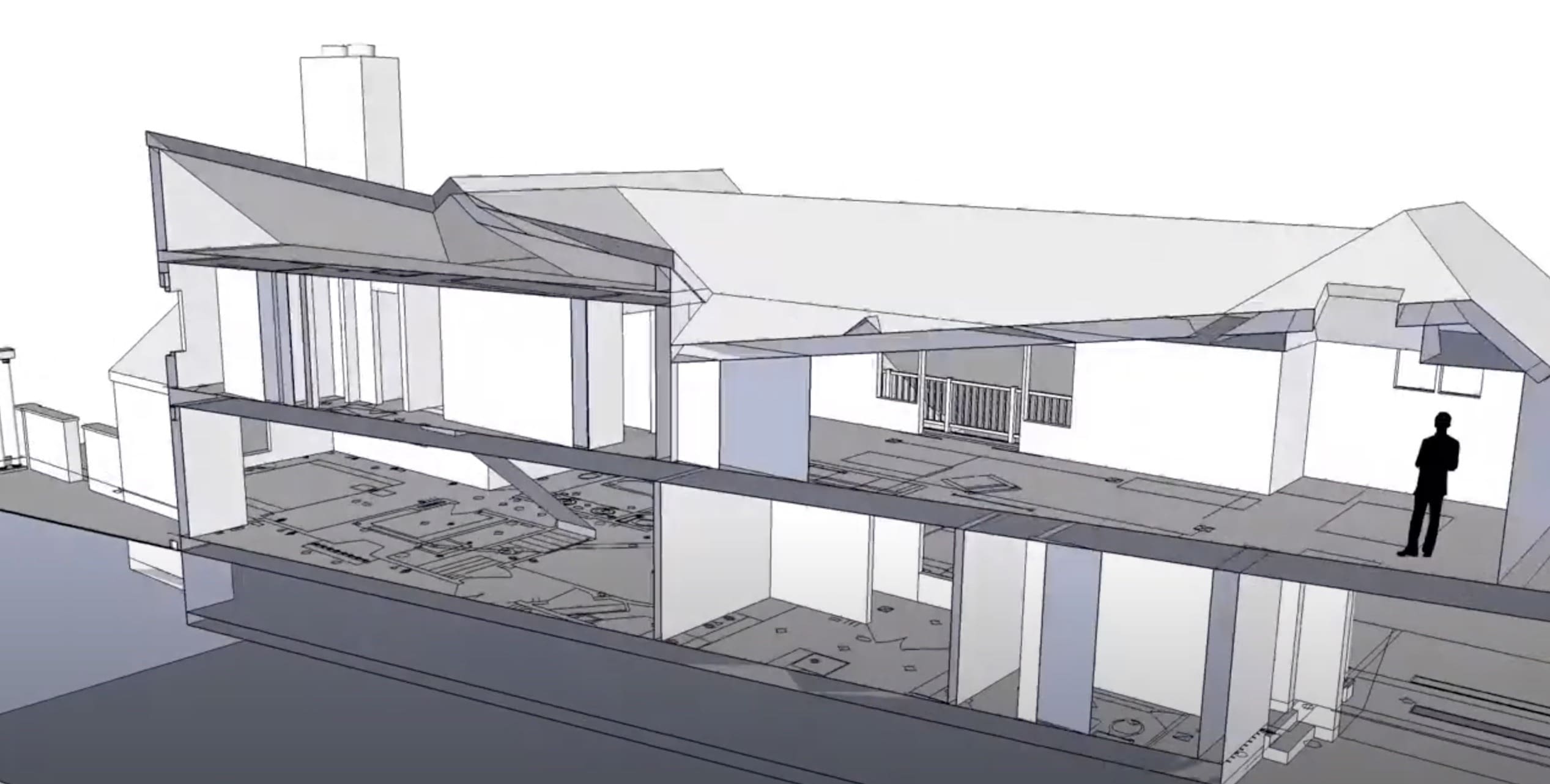FAQs, SAQs, Fees, & Feasibility Studies
Frequently Asked Questions / Should Ask Questions
A. What should a client expect?
We get it, you may have never been through this before and may be a little apprehensive. We have been through it 100’s of times. Our brief slideshow-video explains our typical range of services and expectations:

B. What are your usual fees?
Writing in 2024, our hourly figures ranging from $140/hr for an associate’s time to $200/hr for principal’s time. We do not mark up our consultants’ fees (i.e. engineers or expeditors) or reimbursable costs (i.e. printing) We do charge 50% rates for travel, as is customary in the industry. http://dv3.9a9.myftpupload.com/whats-this-construction-project-going-to-cost/
Our full-service fees, as a percentage of construction cost, generally average 10%, which is considered “average” by the 2023 edition of Engineering News-Record Costbook. The smaller projects tend to fall in the 12% range and the larger ones in the 9% range. http://dv3.9a9.myftpupload.com/do-you-need-an-architect/
C. Why use an architect?
Most improvements that are beyond cosmetic or general maintenance, require a registered architect or professional engineer to submit documentation to the municipality to confirm that the proposed work meets certain standards (i.e building code, zoning, etc.)
Whether you use our services or those of another firm, an architect provides you with a partner and advocate that is skilled in design, reviewing construction, and approval sequences, which saves you time and money while making your project more usable and attractive. http://dv3.9a9.myftpupload.com/interview-architects-selection-choice-deciding/
D. Is there a lower cost method to get an overview of what’s possible?
Yes, it’s called a Feasibility Study. This offer, for $1800-expires December 31, 2024. This is 6-9 hour “down and dirty” session where we measure the house or building, develop preliminary sketches, options, budget, and schedule for discussion and charting a course of action. It’s a great way to get the feel of what’s ahead with a low investment. Extremely useful (and the feasibility study costs are credited to future fees)!

E. How does this process generally work?
- After our initial meeting, we will send a letter of agreement (proposal) outlining the factors and objectives that we discussed, the services we will provide, and the related fees and terms. After the return of the signed agreement and retainer, we get to work. Billing is done on a monthly basis commensurate with the amount of work completed.
- In the early part of the project we’ll come to your home, office or project site to confirm/review your objectives, get familiar with the property and building and ask many questions, including your present and future needs, budget constraints, time and schedule factors, applicable site restrictions, considerations as to who may build and obtaining any available background information.
Our services are typically categorized in 5 phases:
- Preliminary or schematic design
- Design development
- Construction documents
- Bidding-negotiation-approval
- Construction Observation
(1) Preliminary or Schematic Design
The usual procedure entails our office verifying the existing conditions (measuring and examination), reviewing the applicable regulations (i.e. zoning and building codes), and performing preliminary designs and options. This is done in both 2d and 3d to assure a full understanding of the design. We meet several times during this phase of the project to review the schemes, make any necessary changes as well as hone in on details and specifics. Once a preliminary scheme is selected, we can provide thumbnail budget figures if requested.
(2) Design Development
We then develop these preliminary drawings into more detailed and technical drawings that are suitable for more fully understanding the materials, structural elements, and mechanical systems.
(3) Construction Documents:
We refine the drawings into more technically complete documents that are accompanied by specifications to give the builders and building department a thorough picture of the completed project.
(4) Bidding-Negotiation-Approvals

During this phase, we help in obtaining permits and needed approvals. We will assist you in obtaining the necessary municipal approvals and can assist you in bidding the project among qualified, battle-tested builders. Our office usually negotiates with the bidders on your behalf to ensure that you receive a favorable price and the best possible conditions. At that point, we generally prepare the contract between the Owner and the selected Builder using templates established by American Institute of Architects. http://dv3.9a9.myftpupload.com/bidding-mistakes-for-the-hayseed/
(5) Construction
At the end of the job, we’ll come punch-list (identify missing or remedial conditions) and help close-out the job and get you back into your home, office or building.

