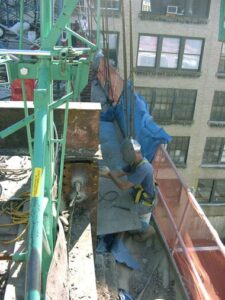Let’s Determine the scope of the project
The first question I often hear is “ Do I need an architect? ….That depends on what you are doing. The analogy is similar to a doctor: sometimes a visit to the drugstore and bed-rest will do the trick. But when you break your arm you don’t want that approach. When you are building something new, or modifying an existing structure-such as moving walls, changing the levels in your building or lot, adding on or moving areas around- the answer is yes-you need an architect, maybe an engineer as well. When you are putting up shelves or re-doing the color scheme – no. Call Steve @ 914 674 2950, let’s discuss your situation, because there are many shades of grey.
http://www.slideshare.net/stevenseconarchitect/steven-secon-architect
Hmmm Maybe we need an engineer (too) ?
Some tasks and projects need both Architects and Engineers since the disciplines often overlap, sometimes the tasks are isolated. We’ll often work with a consulting civil engineer to design storm water management for a property as well as a mechanical engineer for commercial projects that are too complex for our abilities. We create a team and have many wonderful contacts from our 30+ years in business.
Many times if there is a discreet objective, like a:
Retaining wall repair , or unusual stress cracks in a wall: we refer the potential client to our usual structural engineer
Flooding on a property: we refer the potential client to our usual civil engineer
Trouble regulating your HVAC system: we refer the potential client to our usual mechanical engineer
Hmmm Maybe we need another consultant?
Installing a rain garden: we refer the potential client to our usual landscape architect
Needs help with window treatment and furniture selection: we refer the potential client to our interior decorators.
Creating a new recording studio: we refer the potential client to our usual acoustical engineer
Can’t you just___?
The next question is often “can’t you just stamp the plans I drew or got on-line and be done with it? , I am certain I know what I need… here….”. please don’t ask us to seal or stamp someone else’s drawing- because it is against the law.
Think for a moment- you may be about to cough up thousands of dollars in construction costs, devote a huge portion of time and effort to a project that you, with little or no related experience (okay you may watched Extreme Home Makeover 🙂 is going to design, get the right contractor for, monitor the construction and navigate the municipal approval process….it just is unlikely to happen without an architect’s input.

The builder says…
Many a builder will say “we’ll just do this and it’ll cost that, and we’ll have it done by such and such” (ha -ha). And the result may be ok, or result in what is easy for the builder to build- at a better profit with less consideration as to how it works, lasts and what it will look like.
However, many projects do not need permits or drawings. Because some municipalities are more lenient with their laws and regulations. So please save your self the anguish, and check with you local building department first. Ask your builder how do they know that the project does not require a permit?
We’ll help you analyze the costs before the actual bidding occurs so you have a ballpark idea if the project is even feasible. One of the essential services we provide is a balancing act of “scope” vs “resources”. It is essential that we jointly determine where the best use of the budget is applied. https://seconarchitect.com/thumbnail-construction-budgeting/
A good architect comes to your home or office and asks a lot of questions about what your objectives and goals are, what are your current needs, future needs. Are there budget or aesthetic considerations, timing, building and zoning code and schedule implications. They try to look between the lines and interpret what you are saying and with their experience try to understand your priorities. We translate those needs into drawings that we’ll review with you.

The drawings range from the most general-like where the building will be located, what to will be built of, and down to the details such as where the light switch will be located. The drawings should reflect what needs to occur in order to get the project built in a practical, code-worthy, enduring manner that looks great…..
Generally, these drawings need to be edited and refined before actually being built. In a residential project we might start with the basics –layout, orientation and size of the house, then work toward the details- different finishes, flooring, lighting and even furniture, we eventually get into the nitty-gritty-the couples who need to have separate closets because of the husbands’ smelly shoes, or how will the neurotic legal partner be able to monitor each visitor to the office….. We then develop those preliminary drawings into technical drawings with dimensions and specifications indicating the type of materials to be used by the contractors in building the project and also enable the municipalities to approve or comment on the proposed work.

To help get those approvals, we come to municipal meetings such as zoning board hearings, architectural review board meetings or to the planning board to help you navigate through the approvals and paper trail or we’ll come meet with your landlord or managing agent in an office situation to help you gain the most favorable terms for your lease. Around this time we also help bid the project out to several contractors and help you evaluate their bids –so we know if we are comparing apples to apples….and then help you prepare the actual contract or agreement that is more-pro-owner that any document a contractor would have you sign. Call Steve @ 914 674 2950, let’s discuss your situation.
https://seconarchitect.com/8-step-intro-to-the-design-and-construction-process/


