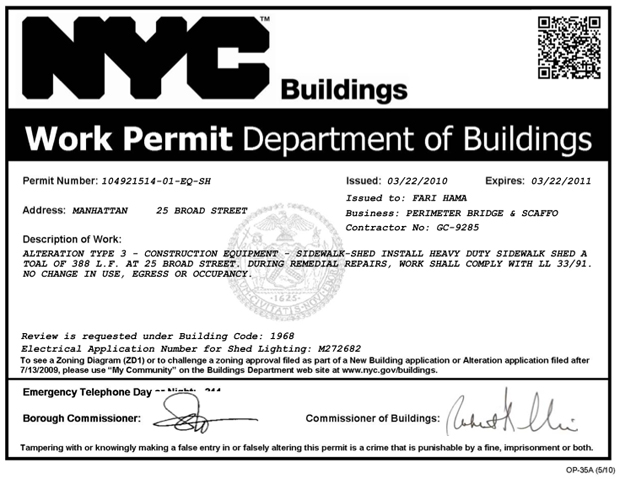We all get a little intimidated by the jargon of an unfamiliar profession and hesitate to ask enough questions to fully grasp what is going on. This can be a pivotal mistake. Folks will nod politely while the spirit of the conversation sails past them, or their eyes glaze over in apprehension.

My suggestion is to ask lots of questions, ask for explanations, and read the post below if you are new to construction and design projects:
Abbreviations on blueprints: http://www.thehouseplanshop.com/38/content/Construction-Drawing-Abbreviations.php
AHJ: Authority Having Jurisdiction, i.e. repairing your sidewalks may be governed by the Engineering Department not your Building Department.
Blueprints: Drawings describing the work to be performed. (the color is no longer blue!)
Builder: as the name implies is usually charged with executing the construction for the project frequently the builder
Building Department: administrative agency of the local municipality that oversees the design and construction process for compliance with local regulations. They issue building permits to authorize construction after reviewing drawings, applications and other documentation.
Building Inspector: Usually from the municipality who checks on the work to see if it complies with local building regulations.
Building Permit: The written document enabling construction to commence that is issued by the lcal municipality. This has to be posted on site as proof of local approval.
CAD.: computer aided design acronym typically used in preparation of the drawings.
C.O.: A Certificate of Occupancy is a document that is provided by the municipality at the end of the job when everything is satisfactorily complete to reflect the work that occurred.
Contract– a written agreement that outlines the work to be done, the costs, the schedule, the parties, standards of performance, consequences, method of payment, warranties, insurances, etc.
Design professional: engineer, architect, surveyor. They provide design for the project. Common types include civil, structural, mechanical engineers and landscape architects, architects, interior designers.

Extra or Change Order: something that changes the contract, i.e. additional work or additional time due to an unforeseen obstruction.
GC-general contractor, usually the builder. Often licensed by state, county or individual municipality.
HOA- Home Owners Association-frequently districts will have supplemental regulations about how ones property must look, or be operated or built.
Insurance: Several kinds are needed: Liability (for Builders), Builder’s Risk (for Owner), Workers Compensation (for Builder, subs), Completed operations (Contractors), Errors and Omissions (Design Professionals). http://construction.about.com/od/Insurances/tp/List-Of-Construction-Insurance.htm
Legalization: The process by which an undocumented improvement (like a basement playroom done without permits) is brought into conformance with current regulations.
Lien Waiver: A form of receipt for payment. https://www.angieslist.com/articles/what-contractor-lien-release-or-subcontractor-lien-waiver.htm
L.S.: Licensed Surveyor (licensure by each State)
Owner: Usually the property owner, usually paying for the work.
P.E.: Professional Engineer (licensure by each State)
Planning Board: municipal board that reviews and can approve projects that affects land use regulations, environmental, traffic. More broad ranging auspices than Zoning Board.
Requisition or Req: An invoice (usually an installment) provided by the contractor to get paid
R.A.: Registered Architect (licensure by each State)
Review Boards: a Local advisory committee, that typically review projects as an adjunct advisory board in conjunction with the local municipality. Common examples include: Architectural Review Boards, Historical Review Boards, Environmental Review Boards, etc.
Spec’s: Specifications that are either in the drawings, specification booklet or elsewhere that describe in detail the characteristics of the physical project.
Sub: Subcontractor, usually a trade contractor like an electrician who reports to the General Contractor.
Supplier: Usually a material supplier that provides materials, fixtures.
Zoning Board of Appeals: municipal board that reviews projects that exceed ordinary zoning /land use regulations. This board is usually responsible for issuing “variances” that allow the “non-conforming” projects to be built if approved…http://c27.a90.myftpupload.com/blog/sir-youre-line-understanding-zoning-variances/
